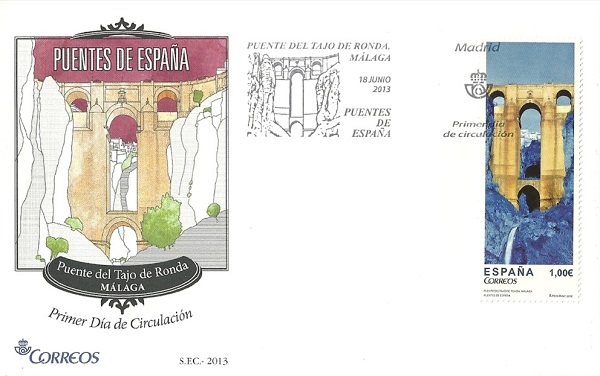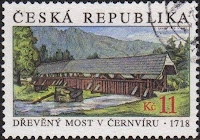Carlos Fernández Casado (Logroño, 1905- Madrid, 1988) was one of the most prestigious and innovative civil engineers in his profession. From the outset, he specialised in resistant bridge structures, researching new materials in his own laboratory. Professor of Bridges, he examined archives and libraries and travelled the roads of Spain to classify bridges, Roman roadways, aqueducts and other civil engineering works to lay the foundations of the history of engineering.
The Roman bridge in the city of Mérida stands on the Guadiana river as part of the archaeological site of the ancient Augusta Emerita, the name by which the town was known in ancient times. It was built in the 1st century to facilitate communications with Hispania Baetica and give access to the city after the settlement of the Roman legions in town. It is 792 meters
long with 60 round arches and it is considered to be the longest bridge
of antiquity. It is built with a concrete core made of materials from
the river and covered with granite padded blocks. It was originally
divided into three distinct sections. The location where the bridge was
raised was chosen taking into account the lower flow in that part of the
river and because of the fact that the course was divided into two
surges with an island in the middle which served to support the bridge.
Over two thousand years of flooding and overflowing of the river have
led to several restorations although the bridge still keeps its original
construction in the part closest to the city known as the Humilladero.
The souvenir sheet depicts a view of the Roman bridge with its many arches.
The Puente del Pilar, also known as the Iron Bridge crosses over the River Ebro in the city of Zaragoza. It was built in the late 19th century by the Spanish engineering company La Máquina Marítima y Terrestre
specializing in the manufacture of metal bridges in the second half of
the 19th and early 20th centuries. It was one of the first fixed bridges
in Zaragoza since up till then the only fixed bridge in town was the 15th century Puente de Piedra.
In 1991 it underwent a restoration directed by civil engineer Javier
Manterola in which two arched side boards were added for the passage of
vehicles reserving the central platform for pedestrians. The metal
structure was painted in blue and white, the colours chosen in a popular
vote.
The Dragon Bridge crosses the river Guadaíra in the town of Alcalá de Guadaíra (Seville). It was built by the Civil Engineers José Luis Manzanares and Íñigo Barahona and opened on the 28th of March 2007. It is 123 metres long, with four spans: 43 metres the two central ones and 18.5 metres the two end ones. It was one of the first figurative bridges in the world and the first in Spain, and it emulates a dragon emerging from the Castillo hill and swimming across the river. Its inspiration comes from the architecture of Antoni Gaudí in Güell Park in Barcelona. The bridge is made of reinforced, pre-stressed concrete covered in "trencadis", a mosaic composed of pieces of ceramic and traditional tiles. It forms part of the Alcalá de Guadaíra bypass.

























